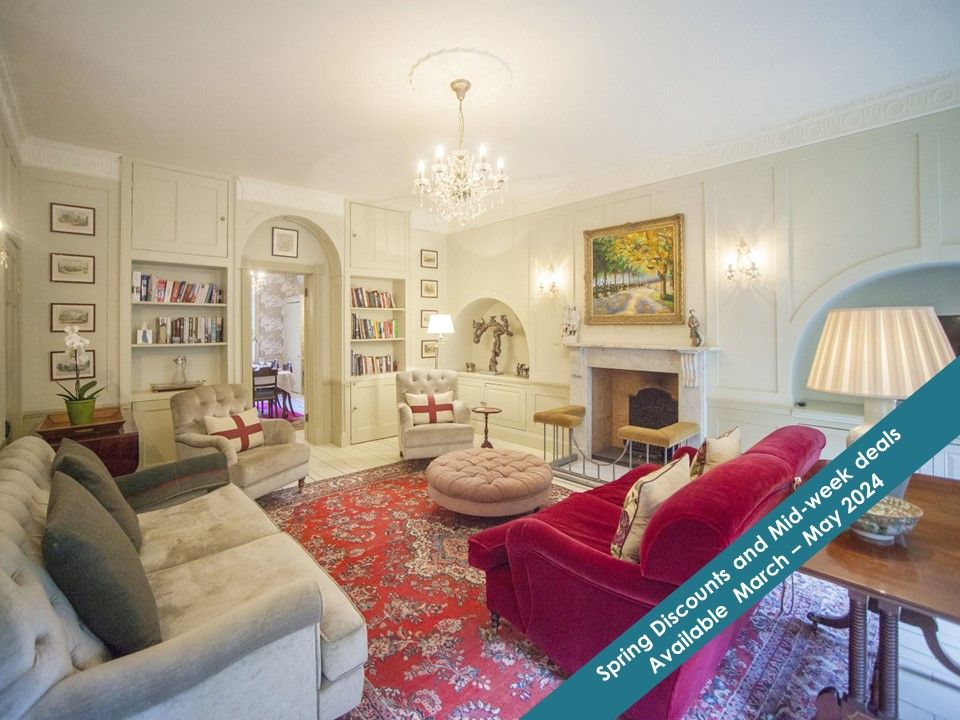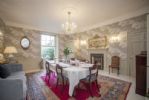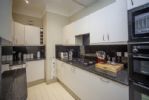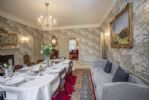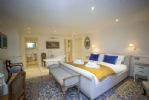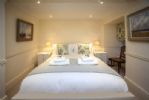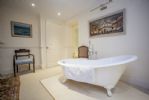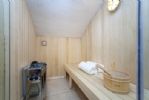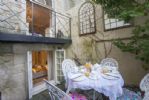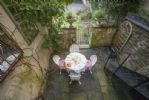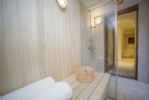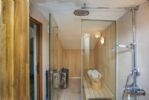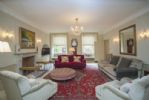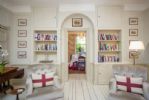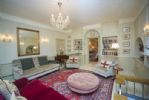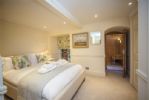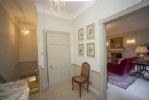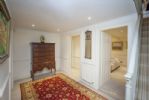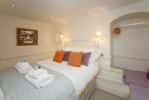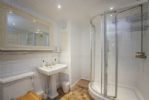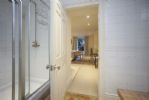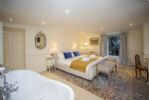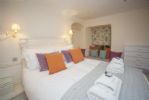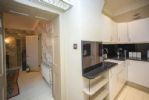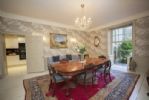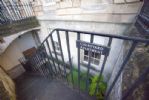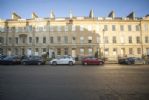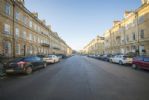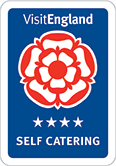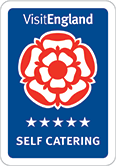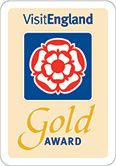

Georgian Great Pulteney
Summary
A Fantastic Georgian property on one of Bath's most iconic streets.
- Living areas on one floor, bedrooms, and bathrooms are located on the lower floor.
- 3 bedrooms with one Super king bed and 2 King size beds. The Master Bedroom also has a separate TV.
- There are 2 beautiful parks within close walking distance and close access to the canal path network and a Level 5-minute walk to restaurants, shops.
- The property is does allow one dog on request.
- Children aged 12 and above welcome.
- Unfortunately, due to the quite nature of this street, no -Hen or Stag parties are allowed in this property. For any further details please call the BHR office.
- Private parking is available for this property with just a 2-minute walk for 1 car in a secure car park. There is a car size restriction on this parking space which has a maximum length of 4 meters. Please call for more information.
- Seasonal Discounts and Mid week deals are available for this property between Feb - May 2024.
Completed in 1789, this handsome street was commissioned by the fabulously wealthy Sir William Pulteney and designed by the architect Thomas Baldwin. Over 300m long and 30m wide, it has been a favourite of Bath’s visiting nobility and high society, featuring in Jane Austen’s ‘Northanger Abbey’ and in the films ‘Vanity Fair’ and ‘The Duchess.’
The apartment rooms are rich with original Georgian detailing, ornate cornicing, cosy wood panelling and stately fireplaces, original floorboards, deep alcoves and large sash windows, crystal chandeliers and a dash of modernity are mixed with flourish for an exemplary English interior.
Wide steps at street level lead down into this quiet apartment where you enter a smart lobby which also has a cloakroom, WC and hand-basin.
The living room has wood panelling, Persian rug, 2 large velvet sofas comfortably seating 4, along with 2 deep armchairs and 2 delightful window seats under a pair of elegant sash windows. There is a large marble fireplace with coal effect gas fire and a padded fire surround. Two arched alcoves that previously held a bread oven and range have been re-appointed, to house a large TV with Freeview (Netflix available with your own subscription code), Wi-Fi, A filigree grandfather clock, bespoke bookcases either side of the door to the dining room have a wide collection of novels, biographies and histories.
The atmospheric dining room papered in Mulberry’s’ ‘Flying Ducks,’ has tall sash windows opening onto a pretty little walled courtyard with ornate iron balcony and steps down to the outdoor table and chairs for 4. The is a large dining table for 6 to 8 guests. There is a charming Art Noveau decorative fireplace with an ornate gold mirror above, a couple of antique chests and a large sofa for 3. Alcove cupboards on either side of the fireplace hold utility items and plenty of drinks glasses, white China and tableware.
The white galley kitchen has black granite tops and is efficiently laid out with a 5-ring gas hob, 2 electric ovens, a micro-wave, dishwasher, washing machine and a small fridge. Food processor and hand blender, an additional fridge is available in the vaults with a large chest freezer and an automatic dryer.
On the lower ground floor is another smart lobby with patterned rug and antique linen chest, leading to 3 peaceful double bedrooms with original framed art. Bath is a world-renowned spa city and built over bubbling underground thermal waters, so the bedrooms have dehumidifiers to alleviate any build-up of water vapour. On this level is another spacious cloakroom with large basin vanity unit, magnified mirror and a WC.
The luxurious principal bedroom in blue and gold has a 6’ double upholstered sleigh bed with a buttoned bench at the foot. A large freestanding slipper bath with handheld shower head is positioned to face a little decorative fireplace with a wall-mounted TV above (with Freeview only, or your own Netflix code). There is a small dressing table and chair and an alcove cupboard with hanging and shelving storage, with 2 further occasional chairs. Steps lead up to little French doors opening out onto the courtyard above.
This room has a spacious and traditional white tiled en-suite shower room with terracotta flooring and large antique mirrors. A large shower has an overhead shower head only. There is a large hand-basin with shelf space for toiletries and a WC.
Another large double bedroom in cream with blue and green floral accents has a sumptuous 5’ double bed opposite a large built-in storage cupboard with hanging rail and chest of drawers. A door from this bedroom leads into a smart modern sauna for 3 with stone floor and shower room equipped with an overhead rainfall shower and a handheld shower. A frosted glazed door opens to an outer courtyard with filtered light from above. Additionally, a little en-suite cloakroom tucked under the stairs has a large hand-basin (with restricted head room), a shelf space for toiletries and a WC.
The final double bedroom in heather and russet has a comfortable 5’ bed with night stands on either side, a hanging rail in an alcove and a small chest of drawers. A window alcove has an extensive padded window seat with plenty of cushions.
?
Services Included
- Welcome pack
- Linens and towels
- Weekly clean (min 11 night stay)
- Weekly linen change (min 11 night stay)
- Free internet access
- All utilities (except telephone charges)
Great Pulteney street is truly one of Bath's most iconic streets and has been featured in many movies. You will never get tired of walking down this majestic street with the sun shining on the bath stone during the day, and the Holborne museum lit up during the evening.
Bath Spa train and coach stations are about a ten minute walk away. There are always taxis waiting out front the stations as well.
Key Features
| Feature | Value |
|---|---|
| Area: | City Centre |
| Double Bedrooms: | 3 |
| Twin Bedrooms or Double: | 0 |
| Twin Bedrooms: | 0 |
| Single Bedrooms: | 0 |
| Family Bedroom: | 0 |
| Feature | Value |
|---|---|
| Separate WC: | 2 |
| Sleeps: | 6 |
| Children: | Welcome |
| Parking Spaces: | 0 |
| Bathrooms: | 2 |
| Feature | Value |
|---|---|
| Pets: | Negotiable |
| Weekly Price: | £1850.00 - 2220.00 |
| Short Break from: | Loading pricing

|
| Rating | N/A |
Facilities
- Iron
- Hair Dryer
- TV
- Telephone
- Fireplace
- Washer/Dryer
- Garden Furniture
- Microwave
- Dishwasher
- Wifi
- Sauna
Floor Plans & Access Statements
You can download floor plan and access statements for this property from the links below.
Floor Plan Access StatementTestimonials
Perfect Retreat for Dog and Family
After being in Lockdown, we were looking forward to our trip to Bath and we were not disappointed with the facilities at the apartment, Laine was very helpful during the check in process and the information provided was very informative. The roll top bath and beds were very comfortable! We walked everywhere as you and with two parks within 5 mins of walking for the dog, it was really prefect! We will be back for sure.
Chargeable Services Available
- Additional cleaning, £36 per 2 hours
- Additional linen changes £36 per bedroom
- Admin fee
- Dogs
- High Chair
- Parking for Georgian Gt Pulteney
- Travel Cot (Sheet/bedding not included - Please note, base mattress is a standard thin travel cot mattress)

